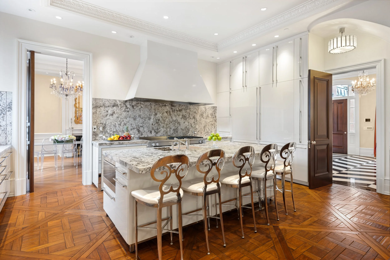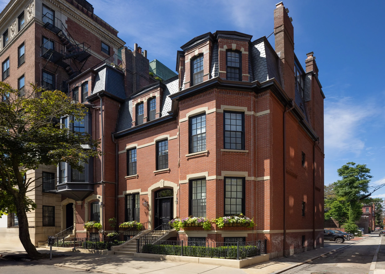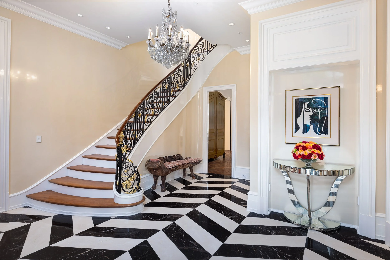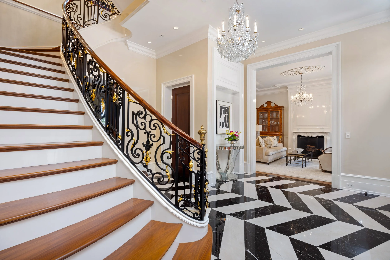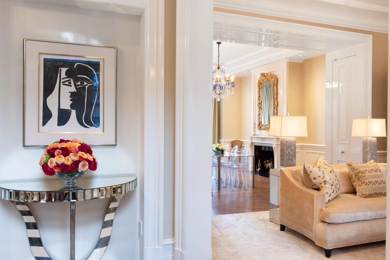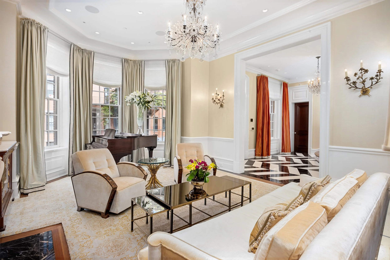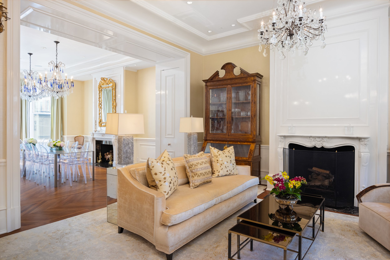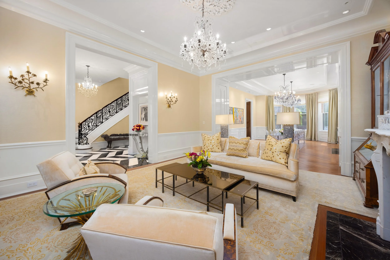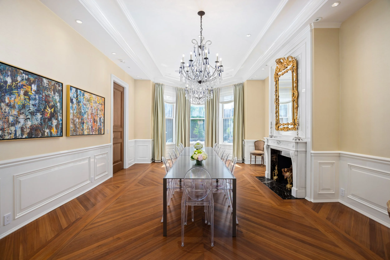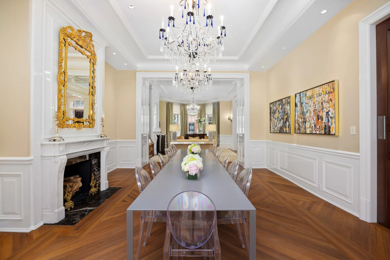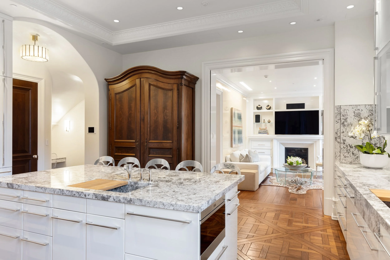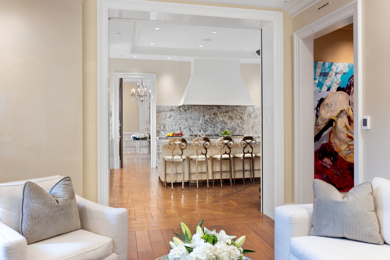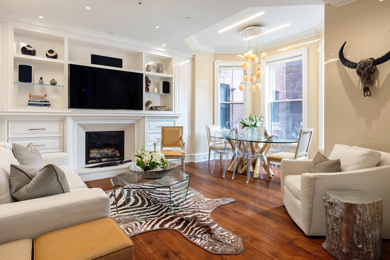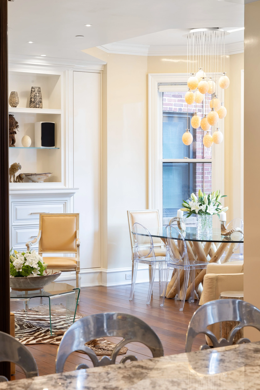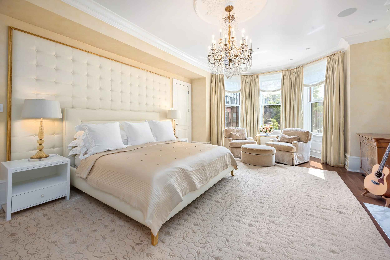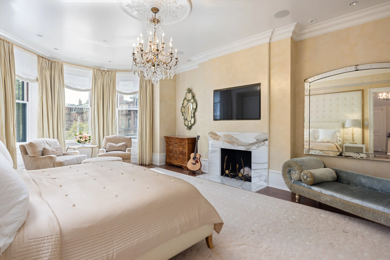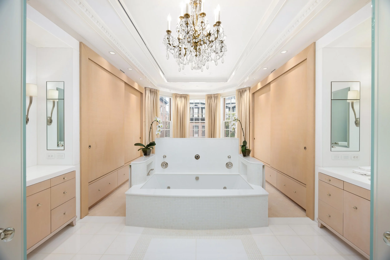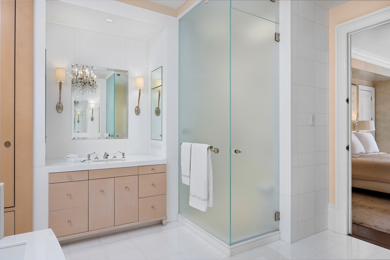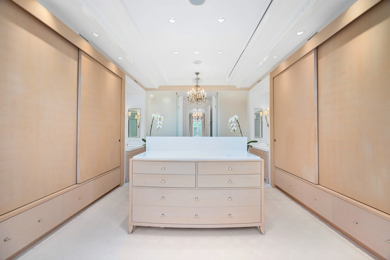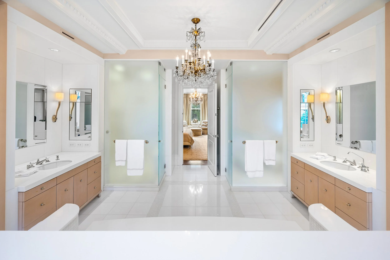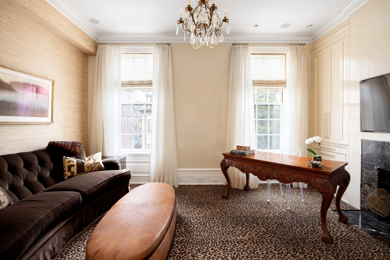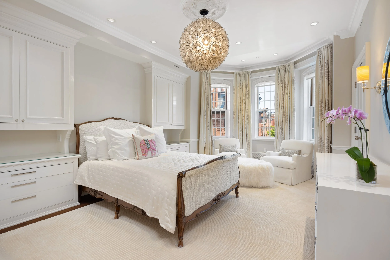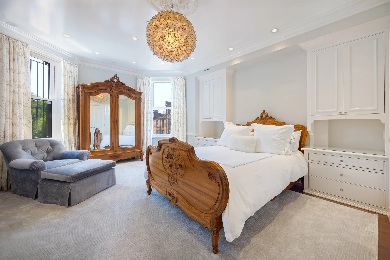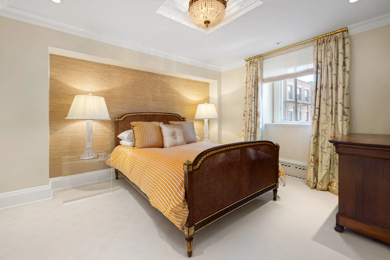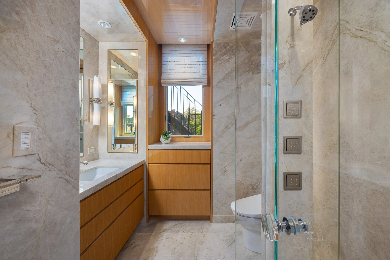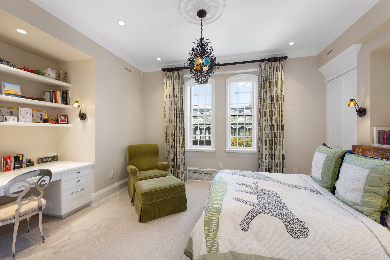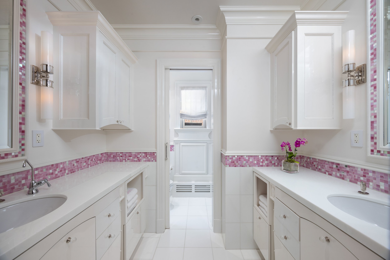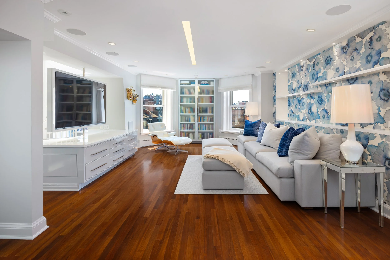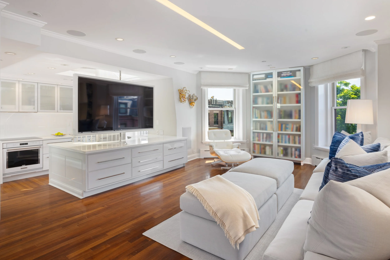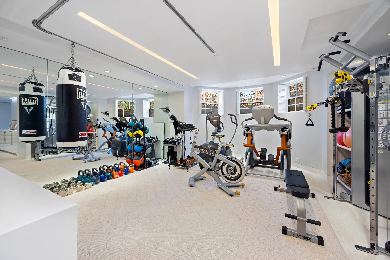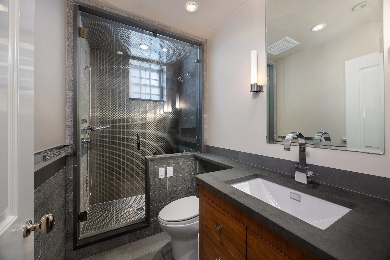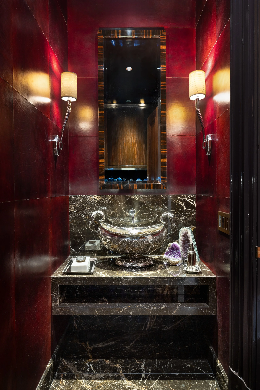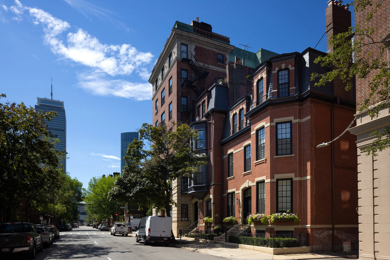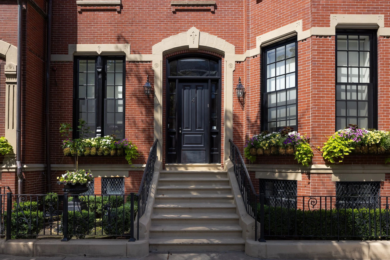This meticulously designed, one-of-a-kind, single family brownstone is exquisitely detailed and proportioned with a seamless blend of contemporary and classical elements. With light on three sides and an extra-wide, expansive layout on both the first and garden levels, this house affords incredible communal and entertaining spaces for family and friends while also providing plenty of recreation, office and private spaces. Upon entering this home you immediately sense the superlative design with rooms emanating from a central, grand French marble foyer. The enormous, modern eat-in-chef’s kitchen, which is thoughtfully laid-out for cooking and gathering, opens into a light-filled family room with gas fireplace on one side and a banquet sized formal dining room and expansive living room on the other, both with wood-burning, hand-carved marble fireplaces. Two powder rooms, ample closet space, and pantry complete this perfect first floor layout. The second level delights with an expansive primary suite with fireplace, dual dressing rooms, ultra-luxurious white Thassos marble bath, home office/nursery and large laundry room. The ultra-livable third level has two marble baths and 4 generous queen bedrooms, each with abundant light and ample closets. The top floor has a sweeping, light-filled living/gaming room, full bath, fully equipped kitchen and roof access. The garden level boasts a fully fitted gym, two-bedroom suite with fully equipped catering kitchen and laundry, office with fireplace, two full baths, enclosed patio and abundant storage. This turnkey home has a large elevator to all 5 floors and direct 4 car parking!

